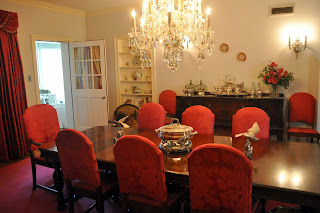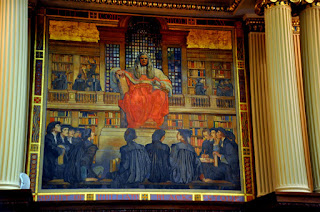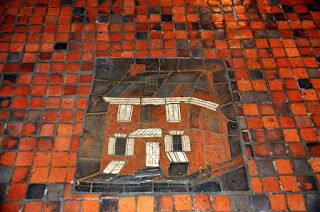We are working our way south for the Winter and are spending a couple of days in the Atlanta, GA area. This morning it was a bit overcast so we decided it would be a great day to head off to the aquarium, especially because we had heard it was ranked #1 for aquariums in the US, and It did not disappoint. The Georgia Aquarium is an incredible aquarium and the only other aquarium we have visited thus far that comes close is the aquarium at Atlantis in the Bahamas.
The Georgia aquarium is the only aquarium in the US housing whale sharks, the largest known fish on the planet. Their home here is a 6.3 million gallon tank, and the acrylic walls that encompass their home are 24 inches thick. Getting the whale sharks here is an impressive story in itself. The whale sharks came from the fishing quota in Taiwan, so they would have been eaten had the aquarium not bought them. We believe that Taiwan is no longer fishing whale sharks, but sadly some Asian countries still are. Their import to the US via air, truck and boat had never been tried before. Unlike transporting whales which are mammals, the whale sharks are fish and must continuously have oxygenated water along their journey. We so enjoyed watching these creatures, especially after seeing them water topside, snorkeling near La Paz Mexico. Cabo and La Paz
Little is known about the whale sharks regarding reproduction. They have never been witnessed mating or birthing and it is thought that both of these things happen in very deep areas of the ocean (20,000 feet was mentioned). What is believed, however, is that the whale shark may mate once, hold the sperm in her system and fertilize the her eggs over some period of time. A female washed up that was, amazingly, carrying 304 pups in her uterus, and the pups within her were all at different stages of development. She had from 16 inch embryos in egg cases to 2 foot in length near term pups swimming freely in her womb (and everything in-between).
Another favorite at the aquarium for us was seeing both the Beluga Whales and the Albino Alligator. Such beautiful creatures. And there was so much more to enjoy. We felt that this aquarium concentrated on quality rather than quantity and their tanks are incredibly clear too. Also we were impressed by the numerous knowledgeable docents scattered about that they had to answer questions.
The dolphin show for Teri is always with mixed emotions. She so loves watching the personal interactions with the dolphins including their incredible intelligence, yet always questions what we are subjecting these amazingly intelligent creatures to. The show was well done and the dolphins were all on cue. But between knowing what the Japanese do to support this industry, and the incredible intelligence off these creatures, it is with incredible mixed emotion to watch a dolphin show. There is plenty of information out there regarding these concerns, including the movie 'The Cove' for those interested.
We sat and we watched all the wonders around us at this aquarium and before we knew it, we had spent an entire day here. For those traveling to Atlanta, our vote is that this aquarium is a Must See.
On returning home (we camped at Stone Mountain), we walked up to where we could see the largest bas-relief carving in the world. Bas-relief carving? For more on what this is read: Bas-Relief Carving The Stone Mountain carving is of Stonewall Jackson, Robert E. Lee and Jefferson Davis. Notice, in our pictures, on the right, there are workers that we can only assume were cleaning the carving.
Last, our campsite at Stone Mountain is quite beautiful. It is both lakefront and very peaceful and probably more enjoyable now that the summer crowds are gone.
The Georgia aquarium is the only aquarium in the US housing whale sharks, the largest known fish on the planet. Their home here is a 6.3 million gallon tank, and the acrylic walls that encompass their home are 24 inches thick. Getting the whale sharks here is an impressive story in itself. The whale sharks came from the fishing quota in Taiwan, so they would have been eaten had the aquarium not bought them. We believe that Taiwan is no longer fishing whale sharks, but sadly some Asian countries still are. Their import to the US via air, truck and boat had never been tried before. Unlike transporting whales which are mammals, the whale sharks are fish and must continuously have oxygenated water along their journey. We so enjoyed watching these creatures, especially after seeing them water topside, snorkeling near La Paz Mexico. Cabo and La Paz
Little is known about the whale sharks regarding reproduction. They have never been witnessed mating or birthing and it is thought that both of these things happen in very deep areas of the ocean (20,000 feet was mentioned). What is believed, however, is that the whale shark may mate once, hold the sperm in her system and fertilize the her eggs over some period of time. A female washed up that was, amazingly, carrying 304 pups in her uterus, and the pups within her were all at different stages of development. She had from 16 inch embryos in egg cases to 2 foot in length near term pups swimming freely in her womb (and everything in-between).
Another favorite at the aquarium for us was seeing both the Beluga Whales and the Albino Alligator. Such beautiful creatures. And there was so much more to enjoy. We felt that this aquarium concentrated on quality rather than quantity and their tanks are incredibly clear too. Also we were impressed by the numerous knowledgeable docents scattered about that they had to answer questions.
The dolphin show for Teri is always with mixed emotions. She so loves watching the personal interactions with the dolphins including their incredible intelligence, yet always questions what we are subjecting these amazingly intelligent creatures to. The show was well done and the dolphins were all on cue. But between knowing what the Japanese do to support this industry, and the incredible intelligence off these creatures, it is with incredible mixed emotion to watch a dolphin show. There is plenty of information out there regarding these concerns, including the movie 'The Cove' for those interested.
We sat and we watched all the wonders around us at this aquarium and before we knew it, we had spent an entire day here. For those traveling to Atlanta, our vote is that this aquarium is a Must See.
On returning home (we camped at Stone Mountain), we walked up to where we could see the largest bas-relief carving in the world. Bas-relief carving? For more on what this is read: Bas-Relief Carving The Stone Mountain carving is of Stonewall Jackson, Robert E. Lee and Jefferson Davis. Notice, in our pictures, on the right, there are workers that we can only assume were cleaning the carving.
Last, our campsite at Stone Mountain is quite beautiful. It is both lakefront and very peaceful and probably more enjoyable now that the summer crowds are gone.
Georgia Aquarium Georgia Aquarium Georgia Aquarium Georgia Aquarium Georgia Aquarium Georgia Aquarium Georgia Aquarium Georgia Aquarium Georgia Aquarium Georgia Aquarium Stone Mountain Carving Stone Mountain, Georgia Our Campsite at Stone Mountain, Georgia |




























































